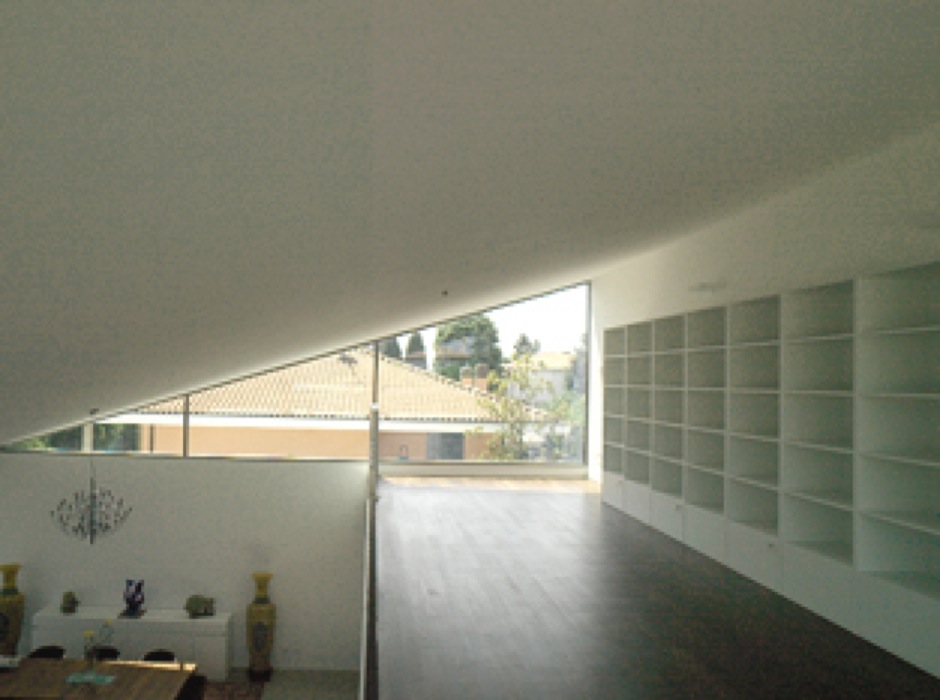The objective of creating a “contemporary and recognizable” architecture has been pursued through the composition of simple and clearly identifiable volumes, the differentiated use of materials and an accurate control of the construction detail.
The interior and exterior space are part of a single compositional design, which aims to enhance the principles of fluidity, transparency and brightness. The spatial continuity between inside and outside, emphasized in the area of access to the villa, is always mediated by deep loggias and different altitudes. The interior spaces are characterized by the relationship with the external space: the living area, double height, partly loft, opens completely towards the entrance garden and towards the terrace / solarium , becaming closer towards the area night and closes completely near the access ramp to the pits.
From the outside the villa seems to “levitate” on the ground, thanks to the embossed detail of the ground floor. The single-layer covering in metal also are an element turning the west facade upside down ; the remaining facades are characterized by the use of plaster, coatings and brise-soleil in terracotta.
Living room floor: 30×60 cm porcelain stoneware tiles FLORIM_CERIM_Serie Bright Stone Gray. Supplie by BHC
Parquet
-Line Milan, BHC Collection, 90x120mm Oak, water-based varnish with whitening
-Line Milan, BHC Collection, Panga Panga 90x120mm, painted neutral water base
Outdoor wooden floor: OutSide_decking system, Padouk essence
Wall tiles and bathroom floors: Pietra Verde Spluga, panel slab, glossy finish. Supplied by BHC






