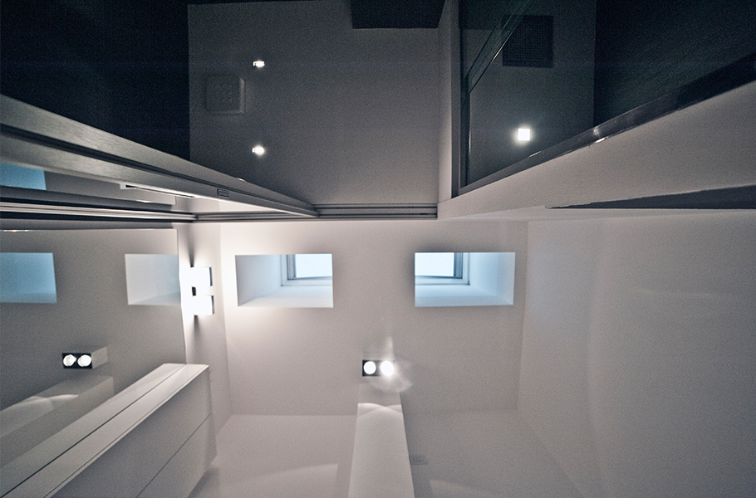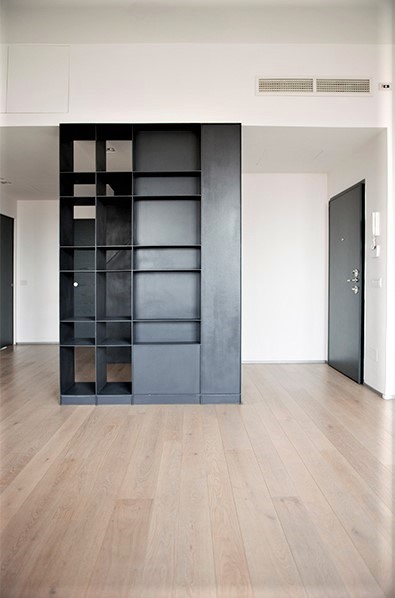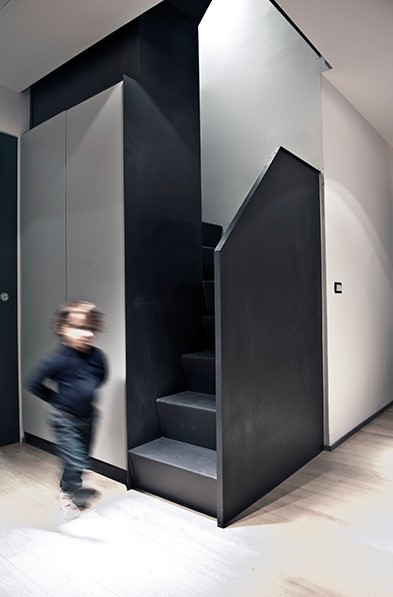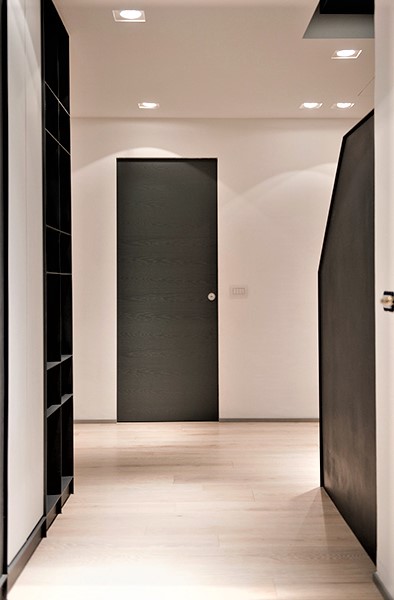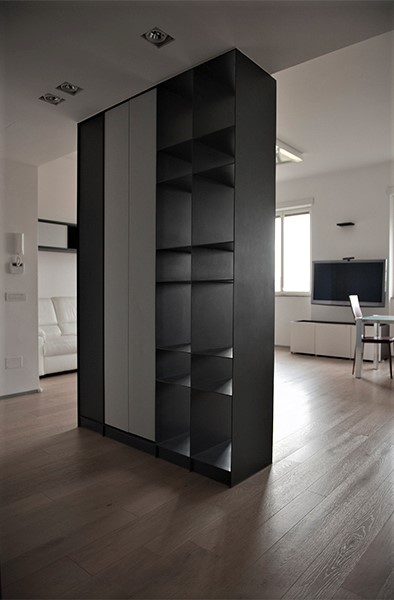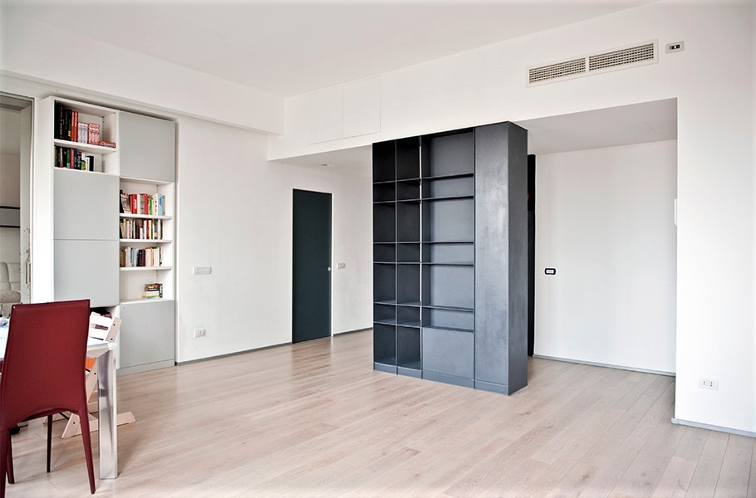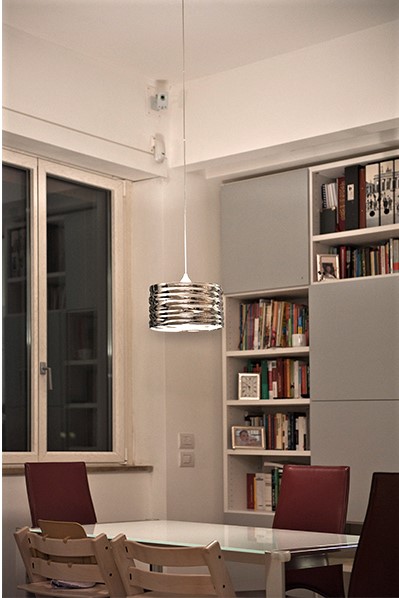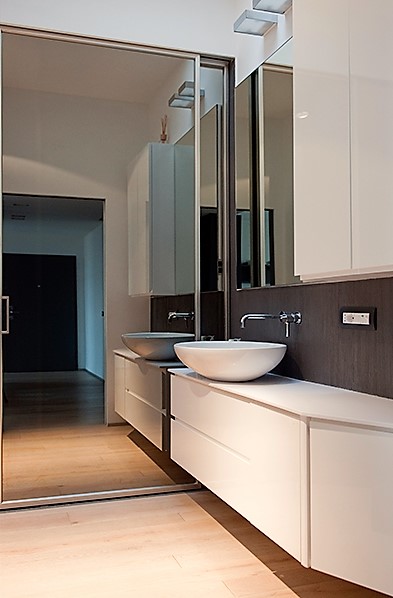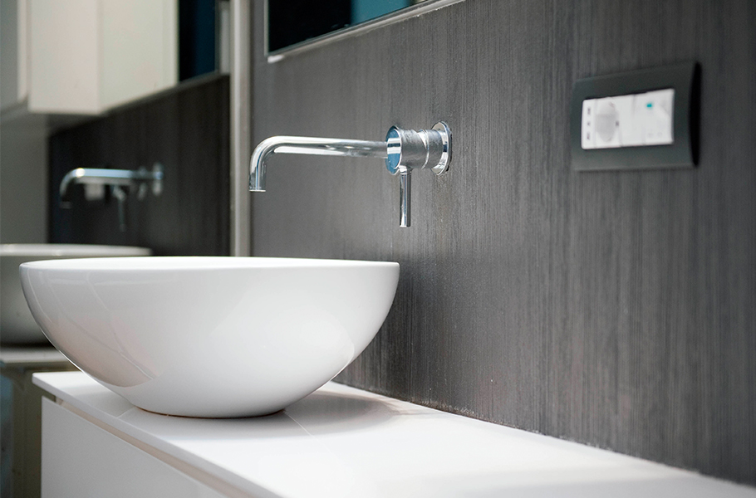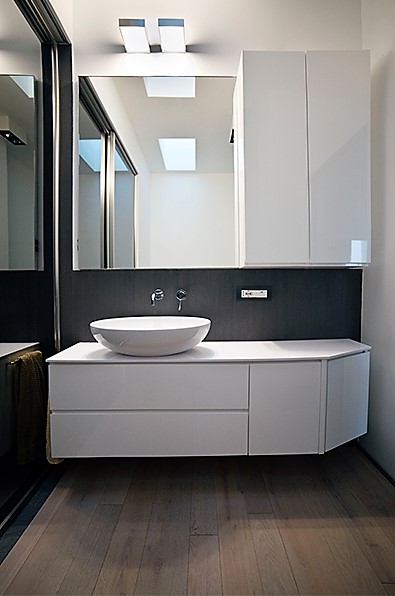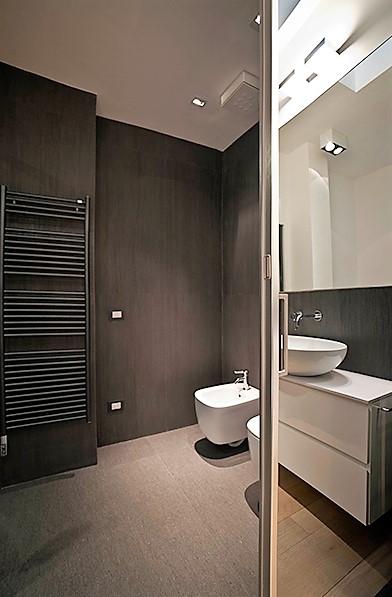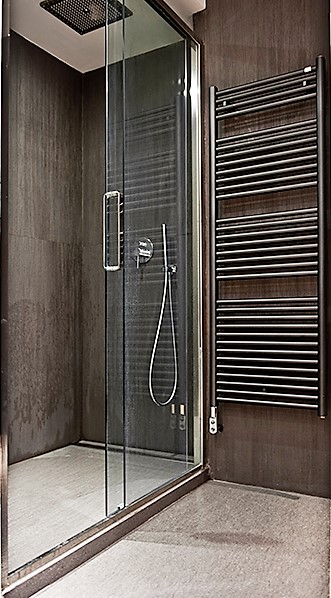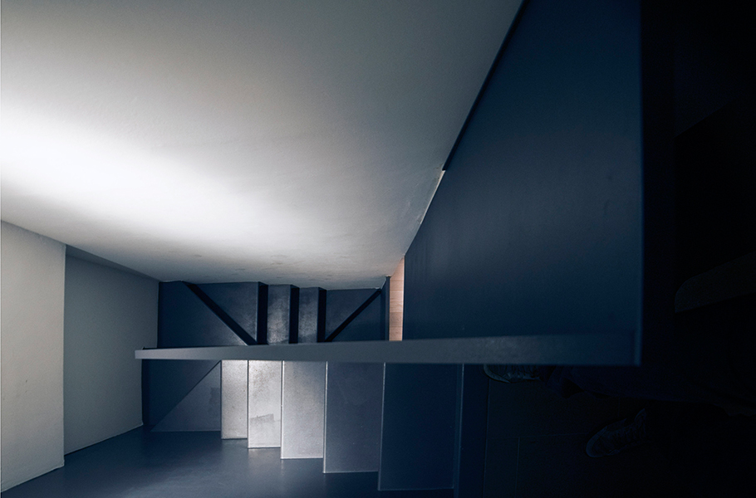A medium-sized, badly distributed space in a building in the center of Milan. The access to the upper level was too difficult and the large terrace overlooking the city on three sides was not very easy to reach. These are some of the reasons that encouraged clients to want to intervene unconditionally on their apartment.
The need was to recreate a simple and functional layout, safe and welcoming especially for the little ones of the family. The oak wood floors, the white walls and some hints of gray, give the house a tangible sense of quiet, elegante and strongly desired by the clients.
The iron bookcase, like a diaphragm, redraws the entrance space to the living unit and continuously captures the attention of those who live in the house.
The wooden floor creates a common thread between the various rooms, up to the inside of the bathroom, where in contact with a glass wall it stops, delimiting the toilet / shower area, characterized by darker textures and giving the space a character more intimate.
Floor: Painted brushed oak, Old Paper color, BHC Collection. Thickness 14mm, width 120140/180; lung. From 1200/2100
Bathroom lining: Inalco, Wood relief 1 series, black color, 60×120 size. BHC SUPPLY
Floor sanitary area: Inalco, Magma series, color Gris, size 100×130 BHC SUPPLY
Kitchen wall tiles: Inalco series 80.8, color Black, size 19.2 x118.4 BHC SUPPLY
Terrazzo floor: Decking System typology Padouk BHC SUPPLY

